Event of the Century
Explore 24,000 square feet of versatile event venues, ranging from intimate conference rooms to the largest ballroom in West Los Angeles. Our state-of-the-art facilities are perfect for meetings, galas, weddings, award shows and special occasions, providing the latest technology and a private valet entrance for a truly memorable experience.
| Sq. Ft. | L x W x H | |||||||||||
|---|---|---|---|---|---|---|---|---|---|---|---|---|
| Beverly Hills Ballroom | 4 359 | - | - | 4 359 | 250 | - | 622 | - | - | - | - | - |
| Bel Air Conference Room | 700 | - | - | 48 | 42 | 24 | 48 | 27 | 30 | - | - | - |
| Brentwood Conference Room | 1 170 | - | - | 79 | 51 | 42 | 79 | 20 | 42 | - | - | - |
| Century Boardroom | 350 | - | - | - | - | 12 | - | - | - | - | - | - |
| Constellation 1 & 2 Ballroom | 1 533 | - | - | 130 | 80 | 80 | 233 | 32 | 36 | - | - | - |
| Constellation Ballroom | 3 066 | - | - | 300 | 180 | 70 | 466 | 75 | 84 | - | - | - |
| Constellation Pre-Function | 2 240 | - | - | - | - | - | 466 | - | - | - | - | - |
| Fairmont Spa Century Plaza | 14 000 | - | - | - | - | - | 20 | - | - | - | - | - |
| Galaxy Conference Room | 1 218 | - | - | 85 | 45 | 45 | 85 | 21 | 30 | - | - | - |
| Hollywood Conference Room | 750 | - | - | 52 | 30 | 24 | 52 | 21 | 24 | - | - | - |
| Los Angeles Ballroom | 13 078 | - | - | 1 475 | 800 | - | 1 868 | - | - | - | - | - |
| Los Angeles Pre-Function | 9 760 | - | - | - | - | - | 1 828 | - | - | - | - | - |
| Lumière | 7 100 | - | - | - | - | - | 200 | - | - | - | - | - |
| Meridian Conference Room | 810 | - | - | 58 | 58 | 36 | 58 | 24 | 30 | - | - | - |
| Santa Monica Ballroom | 4 356 | - | - | 400 | 250 | - | 622 | - | - | - | - | - |
| The Writer’s Den | - | - | - | - | - | - | - | - | - | - | - | - |
| Westwood Conference Room | 840 | - | - | 55 | 42 | 24 | 55 | 24 | 30 | - | - | - |
| Zenith Conference Room | 1 260 | - | - | 86 | 80 | 36 | 86 | 27 | 30 | - | - | - |
Beverly Hills Ballroom
One half of the Los Angeles Ballroom, the Beverly Hills Ballroom is perfect for charitable events and social gatherings since 1966. The newly renovated space is complete with towering 20-foot ceilings.
Bel Air Conference Room
On the opposite side of the Century Level, Bel Air private room can accommodate up to 48 guests. With dark wood accents and great audio visual capabilities, Bel Air is an ideal option for your upcoming event.
Brentwood Conference Room
At just over 1,100 square feet, Brentwood is the largest private room on the upper Century Level. The space can welcome up to 79 guests for meetings, breakouts, and meals alike. With dark wood accents and great audio visual capabilities, Brentwood is an ideal option for your upcoming event.
Century Boardroom
Our Century Level meeting spaces, located one level below the main lobby. This level of event space houses six private rooms available for meetings, breakouts and meals alike. Our most intimate space, the Century Boardroom, is available for groups of up to 12 and includes a built-in boardroom table perfect for all your important meetings. With dark wood accents and great audio-visual capabilities, our Century Level meeting spaces are perfect for your next event.
Constellation 1 & 2 Ballroom
At over 1,500 square feet, the elegantly designed Constellation Ballroom offers an intimate space for up to 330 seated guests. The room features a ceiling height of 20 feet and boasts eight stunning gold chandeliers overhead. The Constellation Ballroom can be divided into two equal salons, to create an event space perfect for smaller events or breakouts.
Constellation Ballroom
At over 3,000 square feet, the beautiful Constellation Ballroom is a more intimate option for up to 330 seated guests. The room features a ceiling height of 20’, with eight stunning gold chandeliers. Constellation Ballroom can be divided in two equal sections, to create an event space perfect for a smaller group. Guests will be grandly welcomed by a private event valet entrance from Constellation Boulevard and a private pre-function space that is just over 2,000 square feet.
Constellation Pre-Function
Constellation Ballroom’s private pre-function space, spanning over 2,000 square feet, is the perfect addition for all of the important accents of your event. Whether you are setting up a step & repeat, registration, or a grand buffet, this pre-function space will fulfill any need.
Fairmont Spa Century Plaza
We’ve designed the minimalist space to elicit a feeling of peace and inner reflection. With best-in-class amenities, everything about our 14,000-square-foot spa spells relaxation, rejuvenation, and mind-body harmony — nurturing beauty inside and out.
Galaxy Conference Room
On the same level as Fairmont Century Plaza’s stunning ballrooms, Galaxy private room offers space for up to 85 guests. With gorgeous light wood accents and areas for storage, Galaxy is a great option for meetings and private events alike. The space can also be used as a supporting room for larger events in the ballrooms.
Hollywood Conference Room
The Hollywood private room is a unique event space as it connects to our smaller Pacific Palisades private room. Accommodating up to 52 guests, Hollywood is a beautiful option for meetings, breakouts, and meals alike. With dark wood accents and great audio visual capabilities, Hollywood is an ideal option for your upcoming event.
Los Angeles Ballroom
The Los Angeles Ballroom is the most iconic ballroom in Los Angeles, which has been home to awards shows, charitable events, and social gatherings since 1966. The newly renovated space spans over 13,000 square feet with a ceiling height of 20 feet, and can be separated into up to 3 different spaces. Guests will be grandly welcomed by a private event valet entrance accessible from Constellation Boulevard and a stunning pre-function space that is just under 10,000 square feet. The Los Angeles Ballroom is a blank canvas for a masterpiece event.
Los Angeles Pre-Function
At just under 10,000 square feet, the Los Angeles Ballroom’s pre-function space is the perfect location to welcome your guests. With doors directly opening to the private event valet, the Los Angeles Pre-Function space is suited not just for a reception style event, but also for registration, a red carpet, or even a lounge space to end the evening’s affairs.
Lumière
French antiques and authentic décor pepper the space, along with elaborate tilework, rich leather walls, plush banquettes, brass accents, and a gorgeous zinc bar, all warmly lit by century-old chandeliers. With no detail left out, guests can dine in the outdoor courtyard.
Meridian Conference Room
On the same level as Fairmont Century Plaza’s stunning ballrooms, Meridian private room acts as the most intimate space on the California level, with room for up to 58 guests. With gorgeous light wood accents and areas for storage, Meridian is a great option for meetings and private events alike. The space can also be used as a supporting room for larger events in the ballrooms.
Santa Monica Ballroom
Elegantly designed conference space that can be customized to create an event space for smaller events or breakouts.
The Writer’s Den
A secret door hidden behind the custom pewter bar of our signature restaurant, Lumière, leads guests to the restaurant’s handsomely decorated private dining room, The Writer’s Den. The Writer’s Den allows up to 16 guests to be entertained in an intimate atmosphere for both seated dinners and cocktail receptions. The design of the space is inspired by the Lost Generation, a group of expat writers of the 1920’s that lived a bohemian lifestyle of Paris café hopping – working, learning, reading and drinking, soaking in the cosmopolitan energy of Paris. Gorgeous antique bronze light fixtures and oak herringbone plank flooring imported from a French villa add to the feeling of history and grandeur. Reserve The Writer’s Den to make your next event a memorable one.
Westwood Conference Room
With event space for up to 55 guests, Westwood private room sits alongside multiple other spaces on the Century Level. With dark wood accents and great audio visual capabilities, Westwood is an ideal option for your upcoming meeting, breakout, and meal alike.
Zenith Conference Room
On the same level as Fairmont Century Plaza’s stunning ballrooms, Zenith private room is our largest private space on the California level, with room for up to 86 guests. With gorgeous light wood accents and areas for storage, Zenith is a great option for meetings and private events alike. The space can also be used as a supporting room for larger events in the ballrooms.
Beverly Hills Ballroom
One half of the Los Angeles Ballroom, the Beverly Hills Ballroom is perfect for charitable events and social gatherings since 1966. The newly renovated space is complete with towering 20-foot ceilings.
Bel Air Conference Room
On the opposite side of the Century Level, Bel Air private room can accommodate up to 48 guests. With dark wood accents and great audio visual capabilities, Bel Air is an ideal option for your upcoming event.
Brentwood Conference Room
At just over 1,100 square feet, Brentwood is the largest private room on the upper Century Level. The space can welcome up to 79 guests for meetings, breakouts, and meals alike. With dark wood accents and great audio visual capabilities, Brentwood is an ideal option for your upcoming event.
Century Boardroom
Our Century Level meeting spaces, located one level below the main lobby. This level of event space houses six private rooms available for meetings, breakouts and meals alike. Our most intimate space, the Century Boardroom, is available for groups of up to 12 and includes a built-in boardroom table perfect for all your important meetings. With dark wood accents and great audio-visual capabilities, our Century Level meeting spaces are perfect for your next event.
Constellation 1 & 2 Ballroom
At over 1,500 square feet, the elegantly designed Constellation Ballroom offers an intimate space for up to 330 seated guests. The room features a ceiling height of 20 feet and boasts eight stunning gold chandeliers overhead. The Constellation Ballroom can be divided into two equal salons, to create an event space perfect for smaller events or breakouts.
Constellation Ballroom
At over 3,000 square feet, the beautiful Constellation Ballroom is a more intimate option for up to 330 seated guests. The room features a ceiling height of 20’, with eight stunning gold chandeliers. Constellation Ballroom can be divided in two equal sections, to create an event space perfect for a smaller group. Guests will be grandly welcomed by a private event valet entrance from Constellation Boulevard and a private pre-function space that is just over 2,000 square feet.
Constellation Pre-Function
Constellation Ballroom’s private pre-function space, spanning over 2,000 square feet, is the perfect addition for all of the important accents of your event. Whether you are setting up a step & repeat, registration, or a grand buffet, this pre-function space will fulfill any need.
Fairmont Spa Century Plaza
We’ve designed the minimalist space to elicit a feeling of peace and inner reflection. With best-in-class amenities, everything about our 14,000-square-foot spa spells relaxation, rejuvenation, and mind-body harmony — nurturing beauty inside and out.
Galaxy Conference Room
On the same level as Fairmont Century Plaza’s stunning ballrooms, Galaxy private room offers space for up to 85 guests. With gorgeous light wood accents and areas for storage, Galaxy is a great option for meetings and private events alike. The space can also be used as a supporting room for larger events in the ballrooms.
Hollywood Conference Room
The Hollywood private room is a unique event space as it connects to our smaller Pacific Palisades private room. Accommodating up to 52 guests, Hollywood is a beautiful option for meetings, breakouts, and meals alike. With dark wood accents and great audio visual capabilities, Hollywood is an ideal option for your upcoming event.
Los Angeles Ballroom
The Los Angeles Ballroom is the most iconic ballroom in Los Angeles, which has been home to awards shows, charitable events, and social gatherings since 1966. The newly renovated space spans over 13,000 square feet with a ceiling height of 20 feet, and can be separated into up to 3 different spaces. Guests will be grandly welcomed by a private event valet entrance accessible from Constellation Boulevard and a stunning pre-function space that is just under 10,000 square feet. The Los Angeles Ballroom is a blank canvas for a masterpiece event.
Los Angeles Pre-Function
At just under 10,000 square feet, the Los Angeles Ballroom’s pre-function space is the perfect location to welcome your guests. With doors directly opening to the private event valet, the Los Angeles Pre-Function space is suited not just for a reception style event, but also for registration, a red carpet, or even a lounge space to end the evening’s affairs.
Lumière
French antiques and authentic décor pepper the space, along with elaborate tilework, rich leather walls, plush banquettes, brass accents, and a gorgeous zinc bar, all warmly lit by century-old chandeliers. With no detail left out, guests can dine in the outdoor courtyard.
Meridian Conference Room
On the same level as Fairmont Century Plaza’s stunning ballrooms, Meridian private room acts as the most intimate space on the California level, with room for up to 58 guests. With gorgeous light wood accents and areas for storage, Meridian is a great option for meetings and private events alike. The space can also be used as a supporting room for larger events in the ballrooms.
Santa Monica Ballroom
Elegantly designed conference space that can be customized to create an event space for smaller events or breakouts.
The Writer’s Den
A secret door hidden behind the custom pewter bar of our signature restaurant, Lumière, leads guests to the restaurant’s handsomely decorated private dining room, The Writer’s Den. The Writer’s Den allows up to 16 guests to be entertained in an intimate atmosphere for both seated dinners and cocktail receptions. The design of the space is inspired by the Lost Generation, a group of expat writers of the 1920’s that lived a bohemian lifestyle of Paris café hopping – working, learning, reading and drinking, soaking in the cosmopolitan energy of Paris. Gorgeous antique bronze light fixtures and oak herringbone plank flooring imported from a French villa add to the feeling of history and grandeur. Reserve The Writer’s Den to make your next event a memorable one.
Westwood Conference Room
With event space for up to 55 guests, Westwood private room sits alongside multiple other spaces on the Century Level. With dark wood accents and great audio visual capabilities, Westwood is an ideal option for your upcoming meeting, breakout, and meal alike.
Zenith Conference Room
On the same level as Fairmont Century Plaza’s stunning ballrooms, Zenith private room is our largest private space on the California level, with room for up to 86 guests. With gorgeous light wood accents and areas for storage, Zenith is a great option for meetings and private events alike. The space can also be used as a supporting room for larger events in the ballrooms.
Beverly Hills Ballroom
One half of the Los Angeles Ballroom, the Beverly Hills Ballroom is perfect for charitable events and social gatherings since 1966. The newly renovated space is complete with towering 20-foot ceilings.
Bel Air Conference Room
On the opposite side of the Century Level, Bel Air private room can accommodate up to 48 guests. With dark wood accents and great audio visual capabilities, Bel Air is an ideal option for your upcoming event.
Brentwood Conference Room
At just over 1,100 square feet, Brentwood is the largest private room on the upper Century Level. The space can welcome up to 79 guests for meetings, breakouts, and meals alike. With dark wood accents and great audio visual capabilities, Brentwood is an ideal option for your upcoming event.
Century Boardroom
Our Century Level meeting spaces, located one level below the main lobby. This level of event space houses six private rooms available for meetings, breakouts and meals alike. Our most intimate space, the Century Boardroom, is available for groups of up to 12 and includes a built-in boardroom table perfect for all your important meetings. With dark wood accents and great audio-visual capabilities, our Century Level meeting spaces are perfect for your next event.
Constellation 1 & 2 Ballroom
At over 1,500 square feet, the elegantly designed Constellation Ballroom offers an intimate space for up to 330 seated guests. The room features a ceiling height of 20 feet and boasts eight stunning gold chandeliers overhead. The Constellation Ballroom can be divided into two equal salons, to create an event space perfect for smaller events or breakouts.
Constellation Ballroom
At over 3,000 square feet, the beautiful Constellation Ballroom is a more intimate option for up to 330 seated guests. The room features a ceiling height of 20’, with eight stunning gold chandeliers. Constellation Ballroom can be divided in two equal sections, to create an event space perfect for a smaller group. Guests will be grandly welcomed by a private event valet entrance from Constellation Boulevard and a private pre-function space that is just over 2,000 square feet.
Constellation Pre-Function
Constellation Ballroom’s private pre-function space, spanning over 2,000 square feet, is the perfect addition for all of the important accents of your event. Whether you are setting up a step & repeat, registration, or a grand buffet, this pre-function space will fulfill any need.
Galaxy Conference Room
On the same level as Fairmont Century Plaza’s stunning ballrooms, Galaxy private room offers space for up to 85 guests. With gorgeous light wood accents and areas for storage, Galaxy is a great option for meetings and private events alike. The space can also be used as a supporting room for larger events in the ballrooms.
Hollywood Conference Room
The Hollywood private room is a unique event space as it connects to our smaller Pacific Palisades private room. Accommodating up to 52 guests, Hollywood is a beautiful option for meetings, breakouts, and meals alike. With dark wood accents and great audio visual capabilities, Hollywood is an ideal option for your upcoming event.
Los Angeles Ballroom
The Los Angeles Ballroom is the most iconic ballroom in Los Angeles, which has been home to awards shows, charitable events, and social gatherings since 1966. The newly renovated space spans over 13,000 square feet with a ceiling height of 20 feet, and can be separated into up to 3 different spaces. Guests will be grandly welcomed by a private event valet entrance accessible from Constellation Boulevard and a stunning pre-function space that is just under 10,000 square feet. The Los Angeles Ballroom is a blank canvas for a masterpiece event.
Los Angeles Pre-Function
At just under 10,000 square feet, the Los Angeles Ballroom’s pre-function space is the perfect location to welcome your guests. With doors directly opening to the private event valet, the Los Angeles Pre-Function space is suited not just for a reception style event, but also for registration, a red carpet, or even a lounge space to end the evening’s affairs.
Meridian Conference Room
On the same level as Fairmont Century Plaza’s stunning ballrooms, Meridian private room acts as the most intimate space on the California level, with room for up to 58 guests. With gorgeous light wood accents and areas for storage, Meridian is a great option for meetings and private events alike. The space can also be used as a supporting room for larger events in the ballrooms.
Santa Monica Ballroom
Elegantly designed conference space that can be customized to create an event space for smaller events or breakouts.
Westwood Conference Room
With event space for up to 55 guests, Westwood private room sits alongside multiple other spaces on the Century Level. With dark wood accents and great audio visual capabilities, Westwood is an ideal option for your upcoming meeting, breakout, and meal alike.
Zenith Conference Room
On the same level as Fairmont Century Plaza’s stunning ballrooms, Zenith private room is our largest private space on the California level, with room for up to 86 guests. With gorgeous light wood accents and areas for storage, Zenith is a great option for meetings and private events alike. The space can also be used as a supporting room for larger events in the ballrooms.
Beverly Hills Ballroom
One half of the Los Angeles Ballroom, the Beverly Hills Ballroom is perfect for charitable events and social gatherings since 1966. The newly renovated space is complete with towering 20-foot ceilings.
Constellation Ballroom
At over 3,000 square feet, the beautiful Constellation Ballroom is a more intimate option for up to 330 seated guests. The room features a ceiling height of 20’, with eight stunning gold chandeliers. Constellation Ballroom can be divided in two equal sections, to create an event space perfect for a smaller group. Guests will be grandly welcomed by a private event valet entrance from Constellation Boulevard and a private pre-function space that is just over 2,000 square feet.
Constellation Pre-Function
Constellation Ballroom’s private pre-function space, spanning over 2,000 square feet, is the perfect addition for all of the important accents of your event. Whether you are setting up a step & repeat, registration, or a grand buffet, this pre-function space will fulfill any need.
Los Angeles Ballroom
The Los Angeles Ballroom is the most iconic ballroom in Los Angeles, which has been home to awards shows, charitable events, and social gatherings since 1966. The newly renovated space spans over 13,000 square feet with a ceiling height of 20 feet, and can be separated into up to 3 different spaces. Guests will be grandly welcomed by a private event valet entrance accessible from Constellation Boulevard and a stunning pre-function space that is just under 10,000 square feet. The Los Angeles Ballroom is a blank canvas for a masterpiece event.
Los Angeles Pre-Function
At just under 10,000 square feet, the Los Angeles Ballroom’s pre-function space is the perfect location to welcome your guests. With doors directly opening to the private event valet, the Los Angeles Pre-Function space is suited not just for a reception style event, but also for registration, a red carpet, or even a lounge space to end the evening’s affairs.
Lumière
French antiques and authentic décor pepper the space, along with elaborate tilework, rich leather walls, plush banquettes, brass accents, and a gorgeous zinc bar, all warmly lit by century-old chandeliers. With no detail left out, guests can dine in the outdoor courtyard.


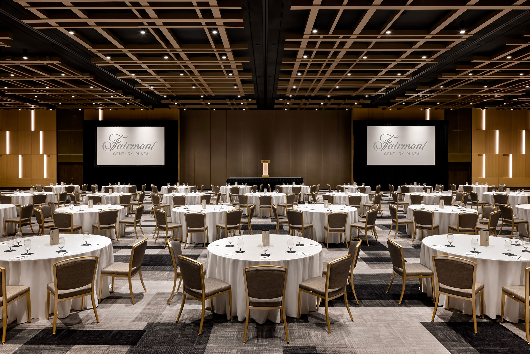
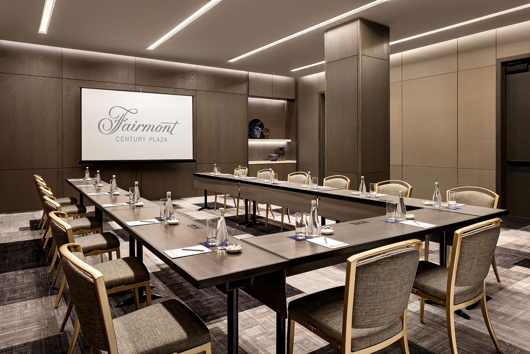
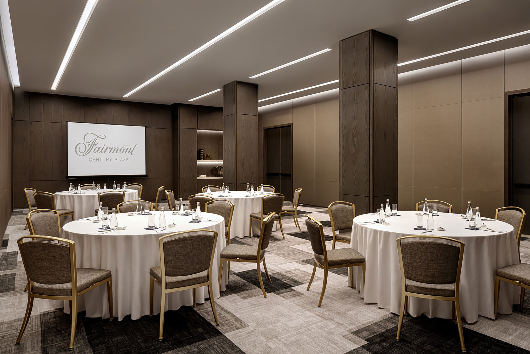
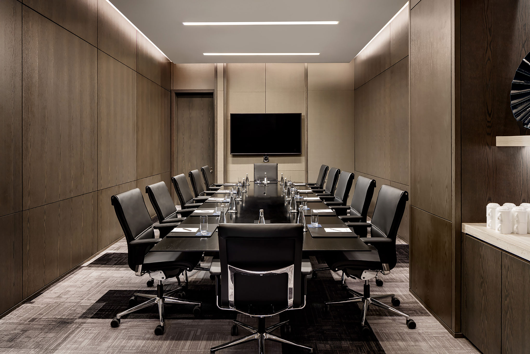
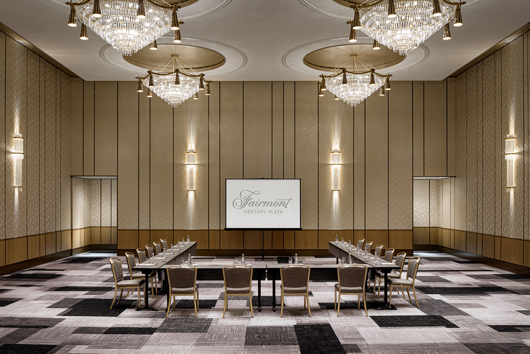
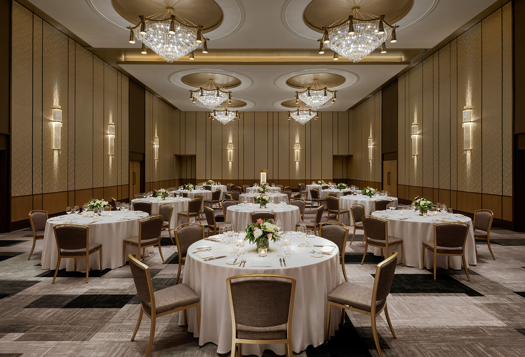
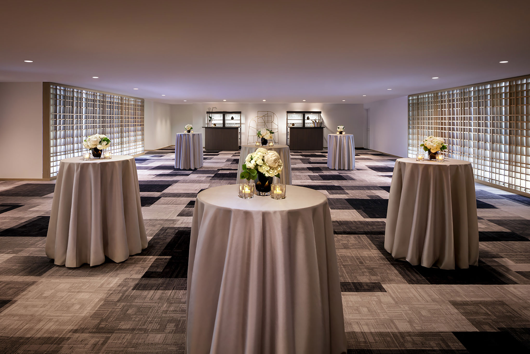
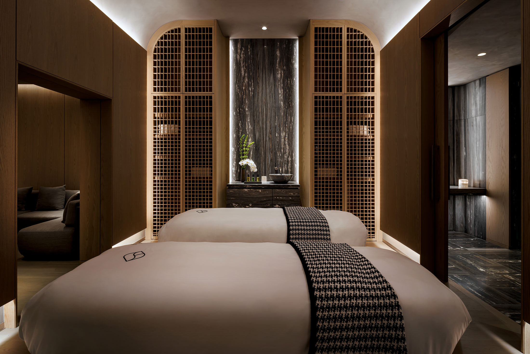
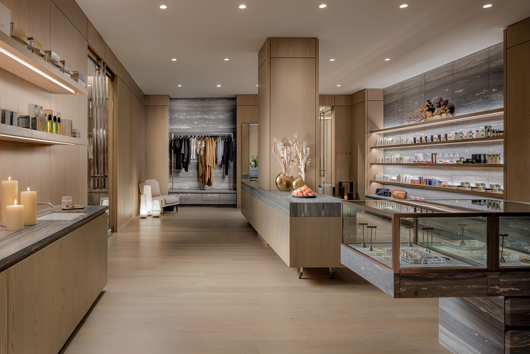
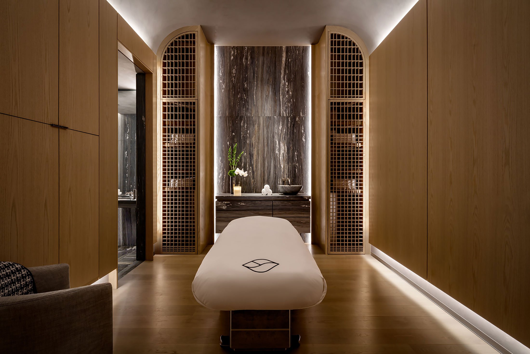
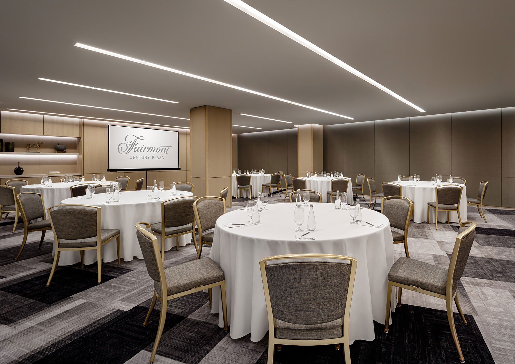
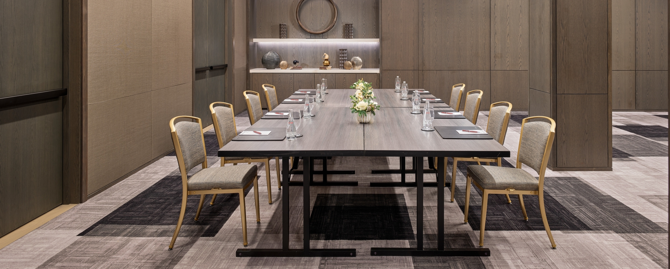
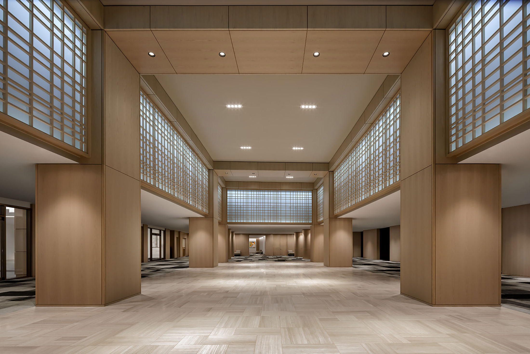
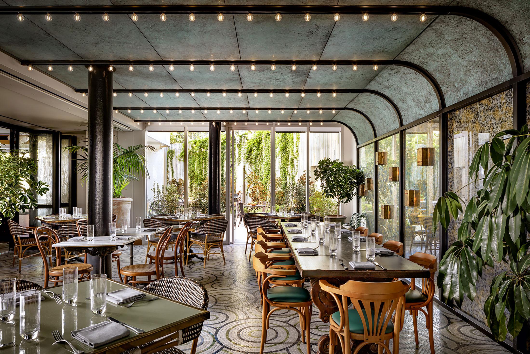
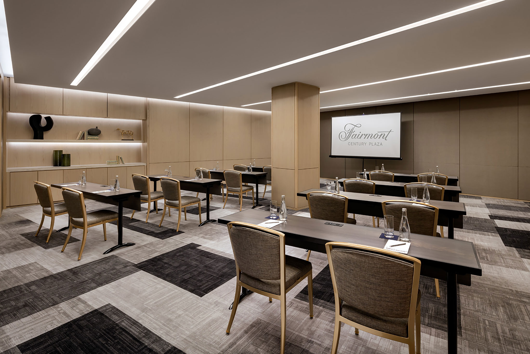
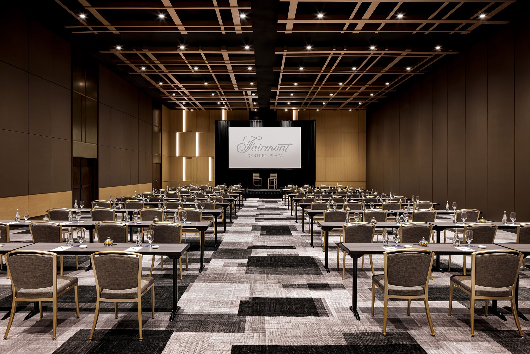
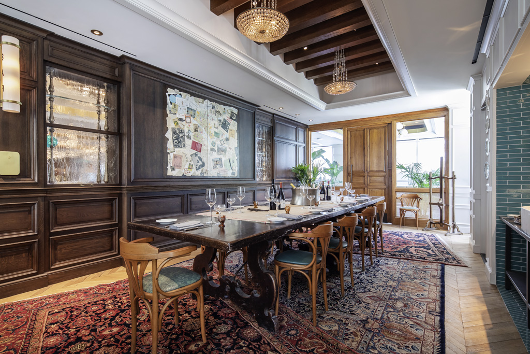
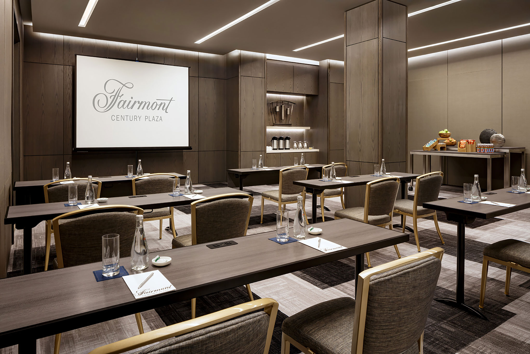
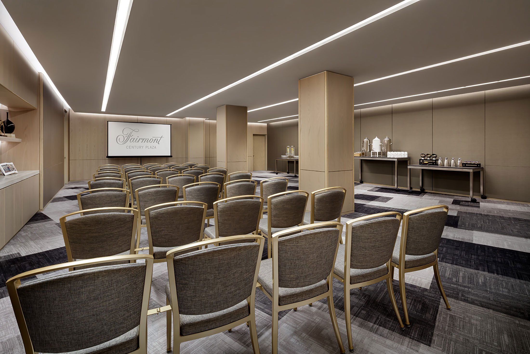
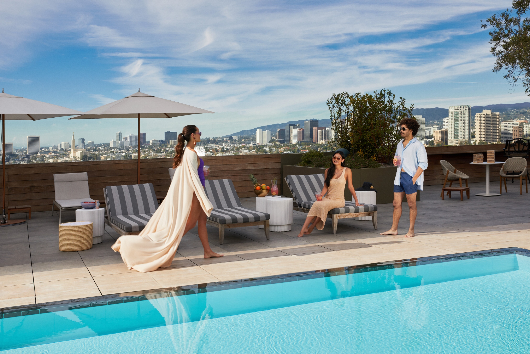
Beverly Hills Ballroom
One half of the Los Angeles Ballroom, the Beverly Hills Ballroom is perfect for charitable events and social gatherings since 1966. The newly renovated space is complete with towering 20-foot ceilings.
Bel Air Conference Room
On the opposite side of the Century Level, Bel Air private room can accommodate up to 48 guests. With dark wood accents and great audio visual capabilities, Bel Air is an ideal option for your upcoming event.
Brentwood Conference Room
At just over 1,100 square feet, Brentwood is the largest private room on the upper Century Level. The space can welcome up to 79 guests for meetings, breakouts, and meals alike. With dark wood accents and great audio visual capabilities, Brentwood is an ideal option for your upcoming event.
Constellation 1 & 2 Ballroom
At over 1,500 square feet, the elegantly designed Constellation Ballroom offers an intimate space for up to 330 seated guests. The room features a ceiling height of 20 feet and boasts eight stunning gold chandeliers overhead. The Constellation Ballroom can be divided into two equal salons, to create an event space perfect for smaller events or breakouts.
Constellation Ballroom
At over 3,000 square feet, the beautiful Constellation Ballroom is a more intimate option for up to 330 seated guests. The room features a ceiling height of 20’, with eight stunning gold chandeliers. Constellation Ballroom can be divided in two equal sections, to create an event space perfect for a smaller group. Guests will be grandly welcomed by a private event valet entrance from Constellation Boulevard and a private pre-function space that is just over 2,000 square feet.
Constellation Pre-Function
Constellation Ballroom’s private pre-function space, spanning over 2,000 square feet, is the perfect addition for all of the important accents of your event. Whether you are setting up a step & repeat, registration, or a grand buffet, this pre-function space will fulfill any need.
Fairmont Spa Century Plaza
We’ve designed the minimalist space to elicit a feeling of peace and inner reflection. With best-in-class amenities, everything about our 14,000-square-foot spa spells relaxation, rejuvenation, and mind-body harmony — nurturing beauty inside and out.
Los Angeles Pre-Function
At just under 10,000 square feet, the Los Angeles Ballroom’s pre-function space is the perfect location to welcome your guests. With doors directly opening to the private event valet, the Los Angeles Pre-Function space is suited not just for a reception style event, but also for registration, a red carpet, or even a lounge space to end the evening’s affairs.
Lumière
French antiques and authentic décor pepper the space, along with elaborate tilework, rich leather walls, plush banquettes, brass accents, and a gorgeous zinc bar, all warmly lit by century-old chandeliers. With no detail left out, guests can dine in the outdoor courtyard.
Santa Monica Ballroom
Elegantly designed conference space that can be customized to create an event space for smaller events or breakouts.
The Writer’s Den
A secret door hidden behind the custom pewter bar of our signature restaurant, Lumière, leads guests to the restaurant’s handsomely decorated private dining room, The Writer’s Den. The Writer’s Den allows up to 16 guests to be entertained in an intimate atmosphere for both seated dinners and cocktail receptions. The design of the space is inspired by the Lost Generation, a group of expat writers of the 1920’s that lived a bohemian lifestyle of Paris café hopping – working, learning, reading and drinking, soaking in the cosmopolitan energy of Paris. Gorgeous antique bronze light fixtures and oak herringbone plank flooring imported from a French villa add to the feeling of history and grandeur. Reserve The Writer’s Den to make your next event a memorable one.